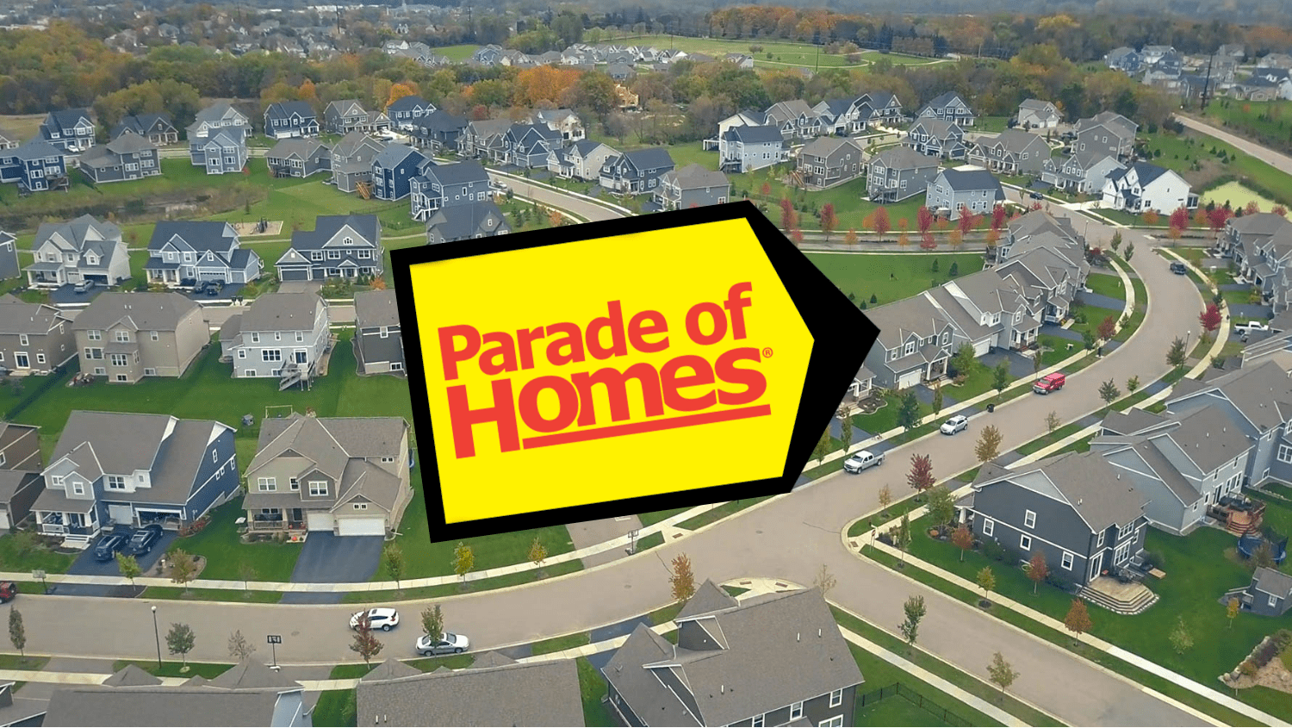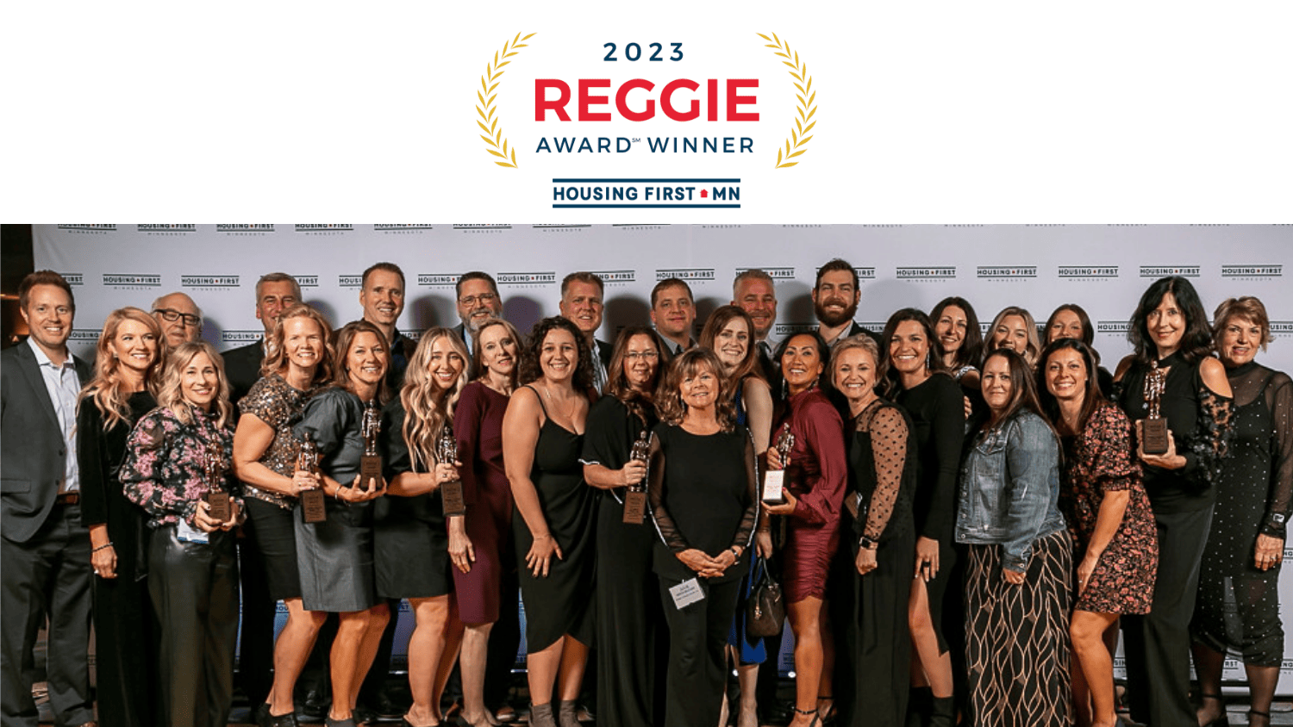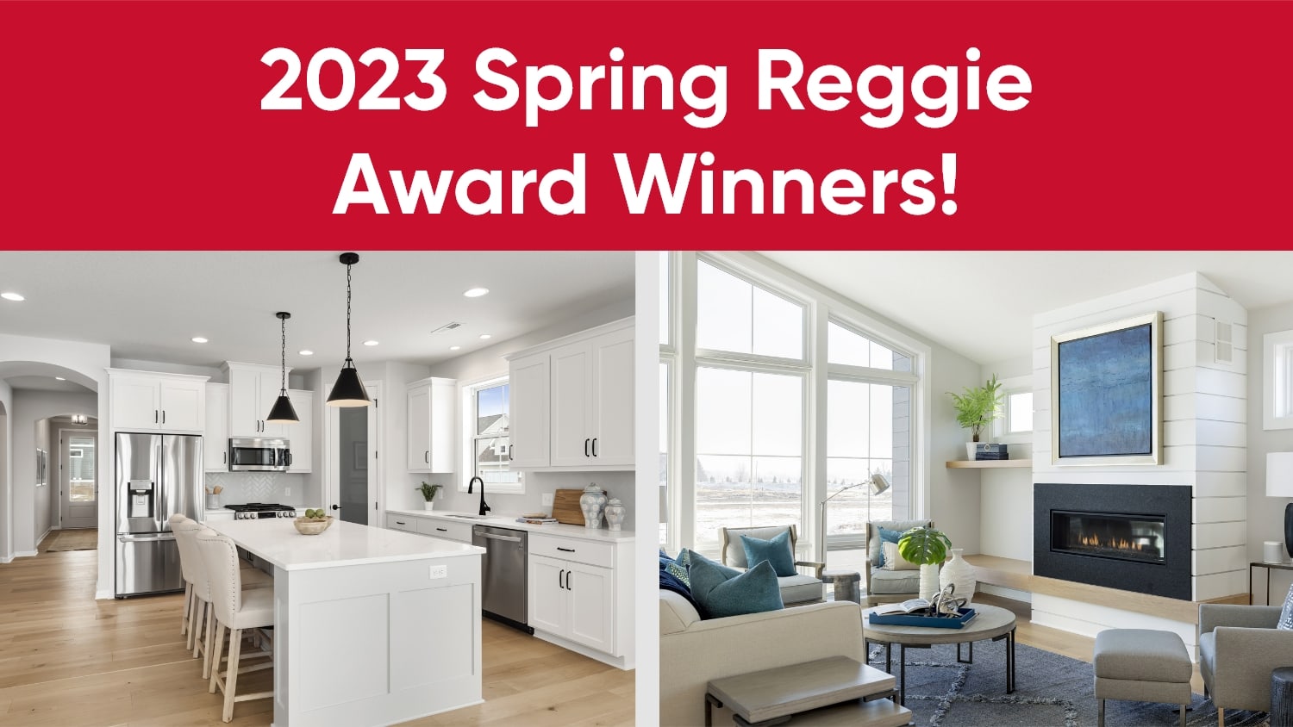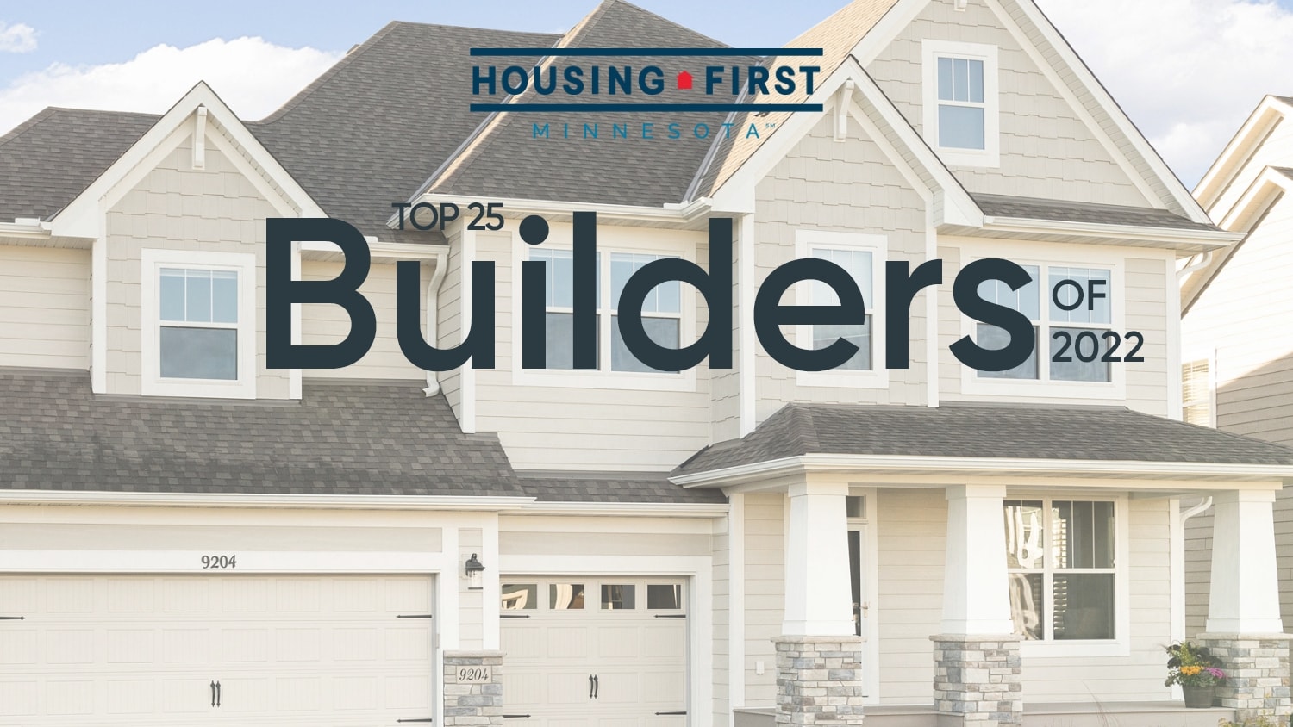The 2023 Fall Reggie Award results are in! Robert Thomas Homes is proud to announce…
News & Events

Calendar of Events: Fall 2019 Parade of Homes℠
September 6, 2019
We couldn’t be more excited about this year’s Fall Parade of Homes℠! This year we will be showcasing 17 showcase models in 7 beautiful communities across the Twin Cities. We will be hosting multiple events throughout the Parade. Mark your calendars with the following events! We look forward to seeing you!
Sept. 7, 2019
MEET THE ARCHITECT
Entry #210 | Abbott A | 4422 Millstone Drive, Chaska MN 55318 | 2-4pm
Come meet the architect, Christine Albertsson from Albertsson Hansen Architecture! Ask questions and enjoy refreshments while you tour this brand-new home plan.
Sept. 8, 2019
GRAND OPENING
Entry #292 | St. Charles C Sport | 15005 47th Street NE, St Michael MN 55376 | 12-4pm
Join us for delicious treats while touring our brand-new model home.
Sept. 14, 2019
TROLLEY TOUR
Entries #96 #97 #98 #99 #100 #101 #102 | Spirit of Brandtjen Farm, Lakeville, MN 55044 | 12-6pm
Take a Trolley Tour through the Bennie Award-winning Spirit of Brandtjen Farm community, stopping at each of our Fall Parade of Homes models and clubhouse.
Sept. 15, 2019
TOUR & TAILGATE
Entry #56 | Woodbridge D Sport | 9985 Arrowwood Trail, Woodbury MN 55129 | 12-4pm
Join us at our Woodbridge Sport model and get into the football spirit for a tailgate celebration.
Sept. 28, 2019
MEET THE ARCHITECT
Entry #99 | Strand A | 16309 Dryden Road, Lakeville MN 55044 | 2-4pm
Come meet the architect, Todd Hansen from Albertsson Hansen Architecture! Ask questions and enjoy refreshments while you tour this brand-new home plan.
Extended hours during the Parade of Homes – September 7-29, 2019
Monday – Wednesday from 12-5 pm & Thursday – Sunday from 12-6pm
*The Parade of Homes is a service mark of the Builders Association of the Twin Cities and is used with permission.



