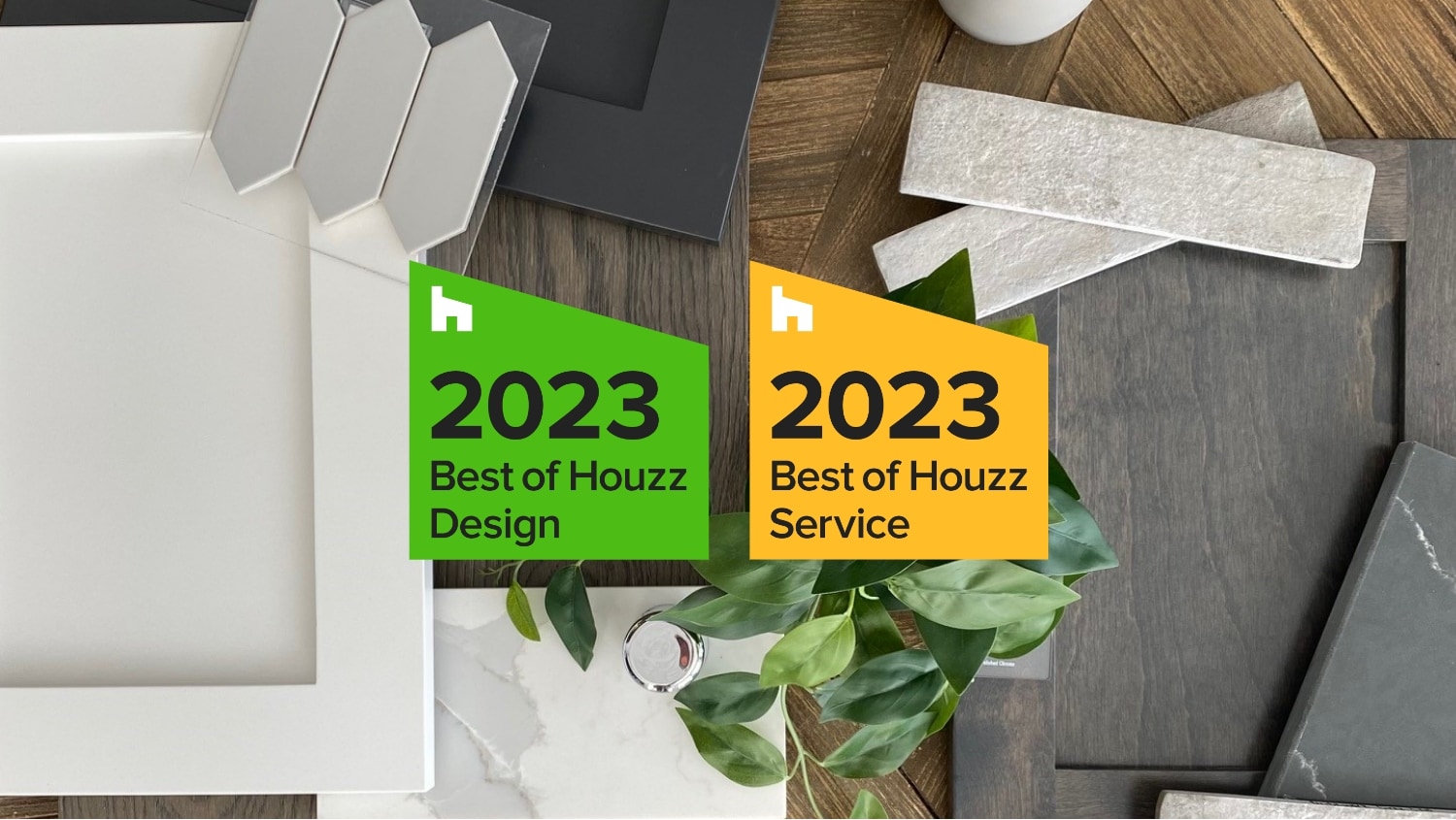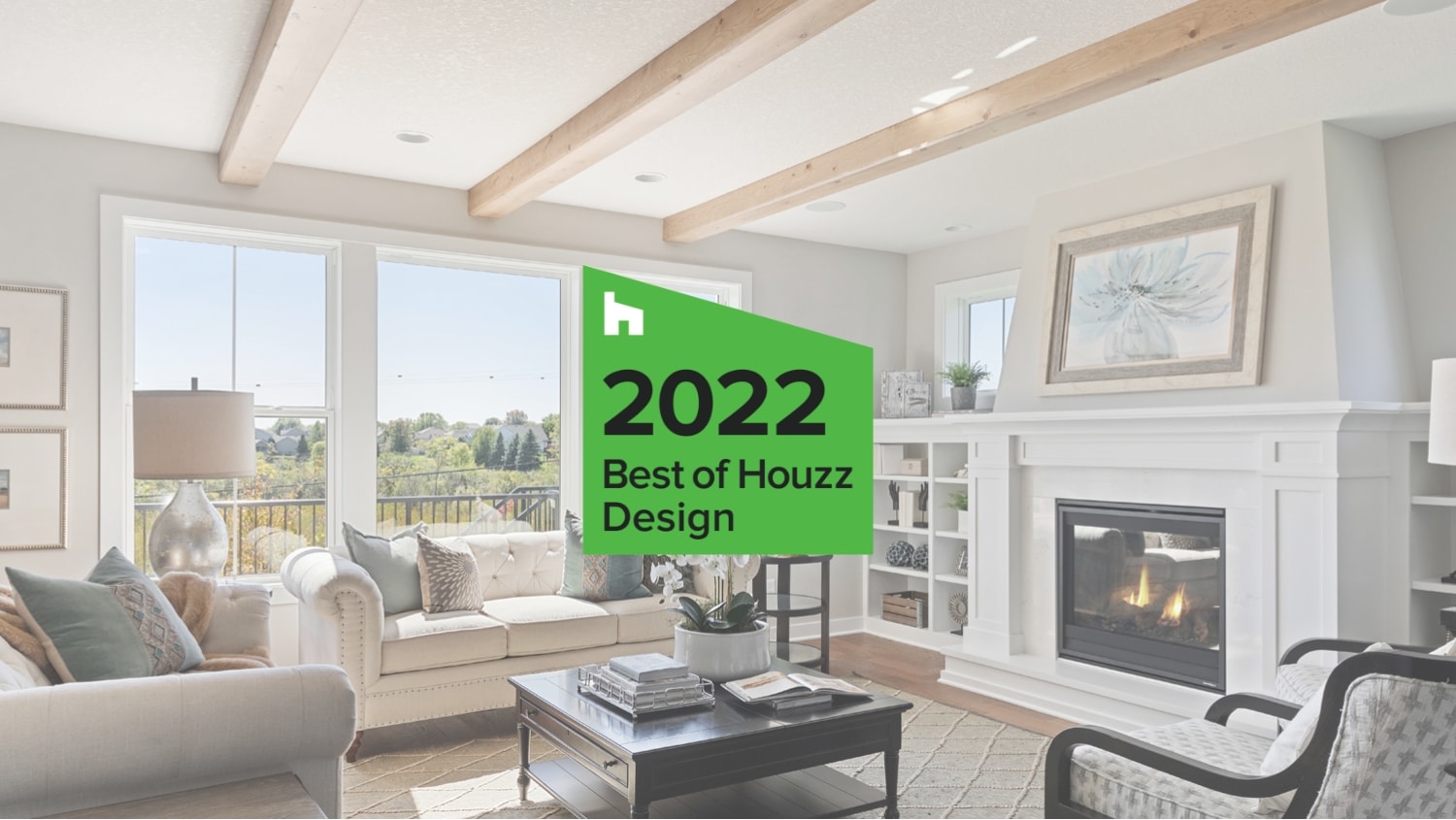Robert Thomas Homes has won a “Best of Houzz “award for Design & Customer Service…
Inspiration
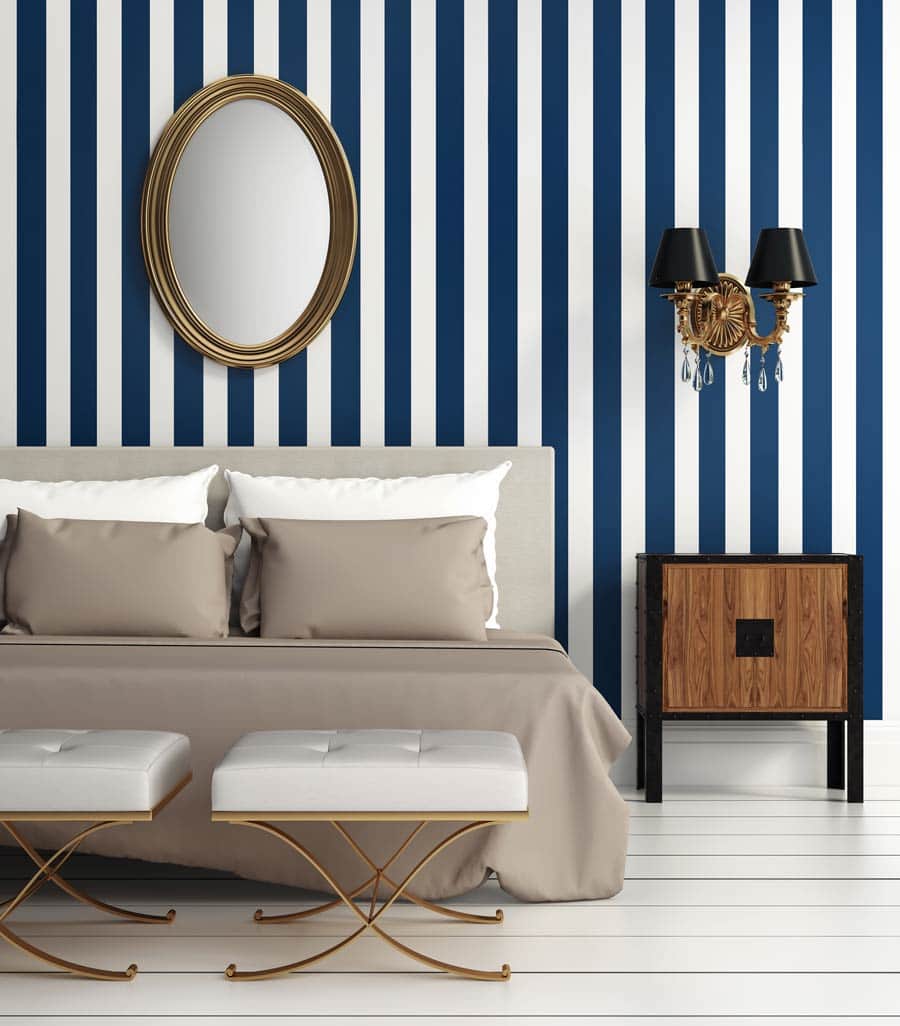
Chic Stripes: How to Elegantly Incorporate this Classic Pattern
September 28, 2016
Very few patterns and prints have the staying power of stripes. Eternally beloved for their versatility, stripes work for almost any decorative theme and aesthetic. Whether you’re designing a traditional master bedroom, kitchen or even a coastal condo stripes can be just the ticket for adding a bit of cheer and charm to a living space.
Here are 5 inspired ideas for incorporating this chic pattern into your home:
1. The perfect pattern for decorating a space with a beach mindset, lime green and dusty blue stripes give this couch a bit of personality. A seaside living room with striped seating feels fresh and fun.
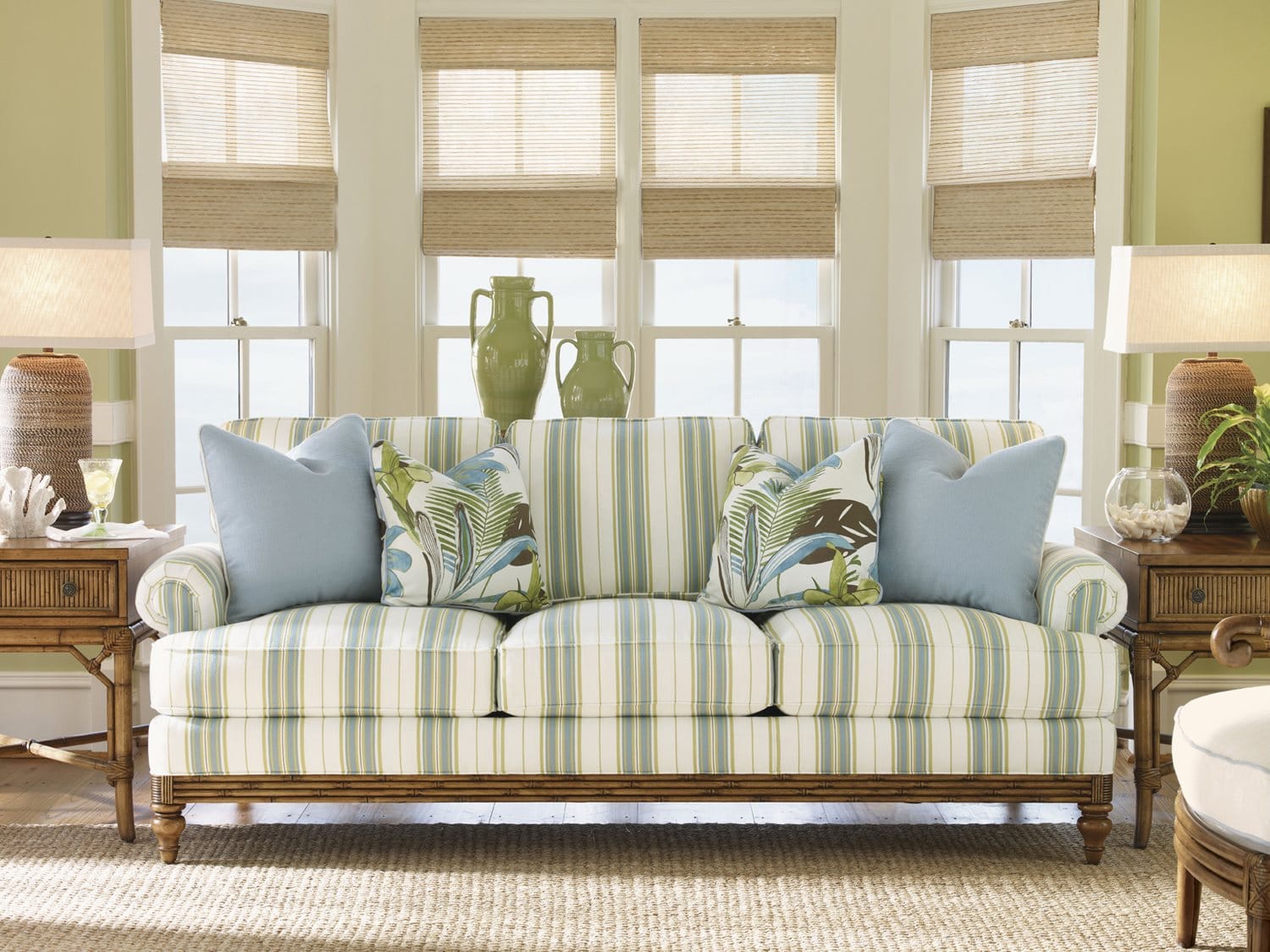 PHOTO SOURCE: LuxeDecor
PHOTO SOURCE: LuxeDecor
2. A large poster bed looks effortlessly chic with a bit of striped bedding or perhaps you want to go with more neutral bedding décor and stripes as accent wall. This gives the room an elegant feel but still cozy and inviting; inviting for a good night’s slumber!
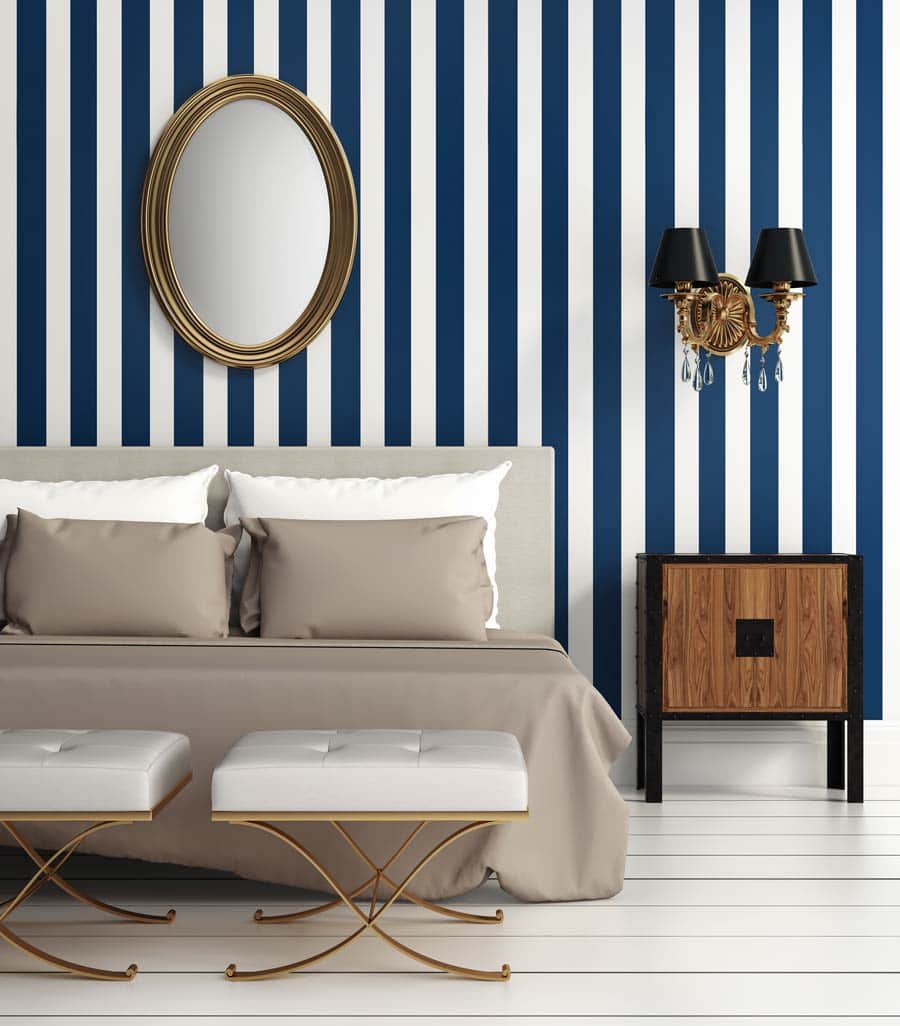 PHOTO SOURCE: stock.adobe.com
PHOTO SOURCE: stock.adobe.com
3. Understated and unexpected, a striped rug is polished perfection in a bright and airy living room. Offering a whisper of contemporary cool, this large floor gray and white rug is the ideal floor covering for a coastal cottage home.
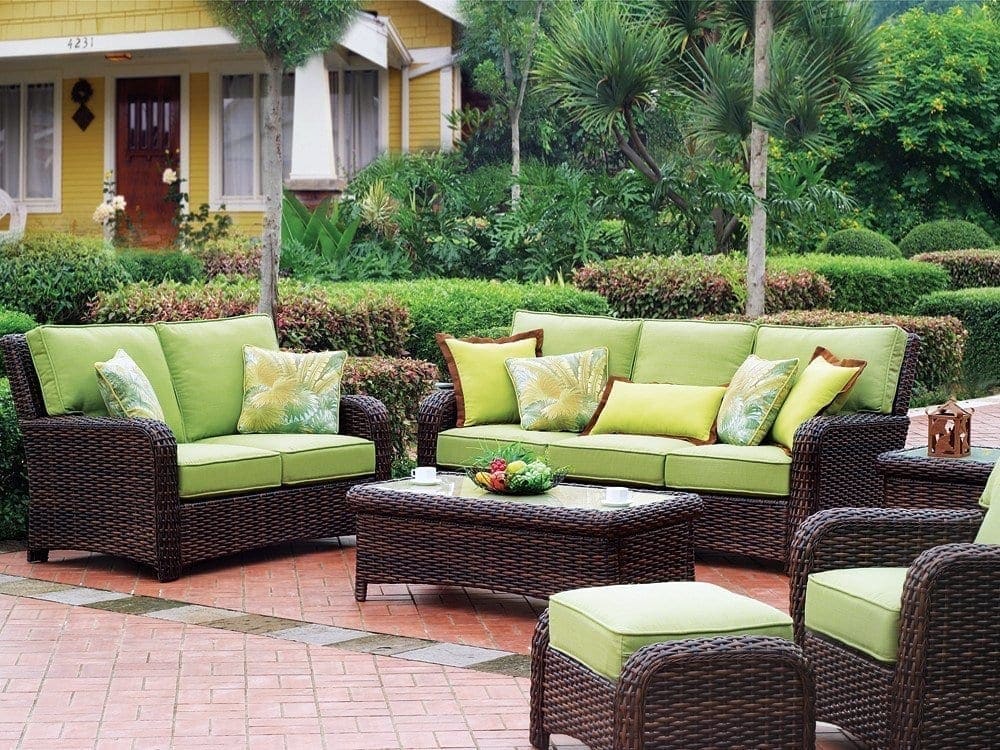 PHOTO SOURCE: LuxeDecor
PHOTO SOURCE: LuxeDecor
4. A modern office gets a trendy twist with a striped blue and white floor rug. Adding a touch of sophistication, this lined floor rug is perfect for decorating a rustic country or shabby chic office.
 PHOTO SOURCE: LuxeDecor
PHOTO SOURCE: LuxeDecor
5. A Victorian inspired dining room is ultra-luxurious with a oval wall mirror, crystal chandelier and boutique fabric dining chairs. The finishing touch on this romantic old-world eating area? An ash and eggshell striped rug, which lends a bit of character to glossy wood floors.
 PHOTO SOURCE: LuxeDecor
PHOTO SOURCE: LuxeDecor
Guest Post By Amy Spagnola for LuxeDecor

